First Things First
If you’ve been following along with our Instagram stories, then you’ve likely heard me tip toeing around about “our next project.” I was reluctant to actually say what it was going to be, partly because I didn’t know what to call it! The bonus room? Still the playroom? Neither felt right. For now, we’ve landed on, The Family Lounge (will explain more ahead). Regardless, I’ve been pinning bonus room ideas for years, and I’m SO excited to finally make this dream space come to life!
Anyway, another reason for the hesitation was that I felt like I had to have this grand reveal, with professional renderings and all. The reality is, that’s just not where we are right now. We mostly do all our sketches on simple graph paper with an O.G. pencil! However, we recently upgraded to ipad sketches, and I have to say, this isn’t so bad for our first try! Here’s a simple idea of the direction we are going.
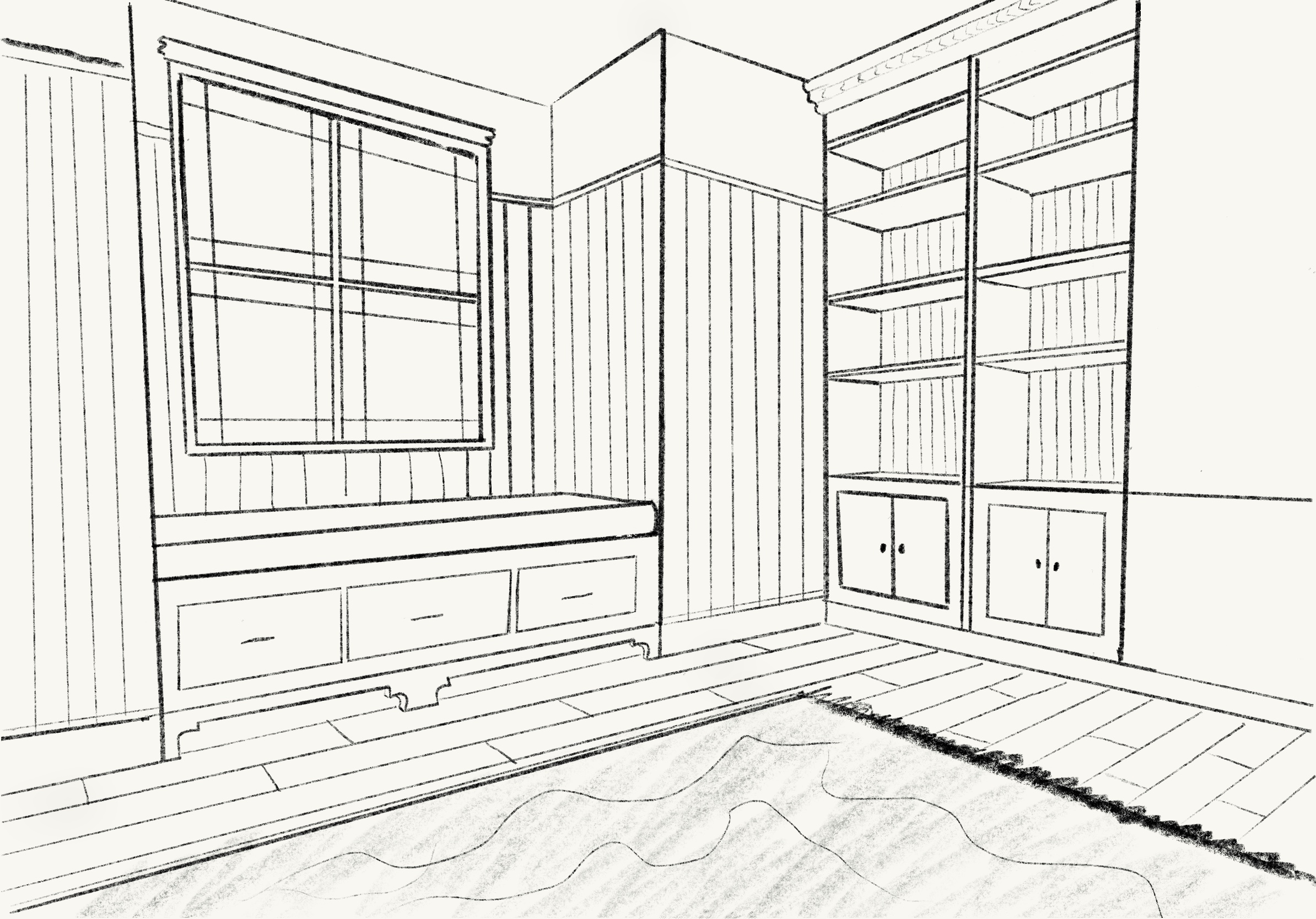
All that to say, thanks for accepting us for us. We aren’t professional woodworkers or designers, but we do love to learn and try new skills together. Sharing our DIY journey with you has been an absolute JOY for us, and we hope we’ve inspired you to try something yourself, given you ideas, or at the very least, entertained you!
If you’ve enjoyed following along with our projects in the past, then we’d love if you’d sign up here to receive our exclusive emails! We’ll share a front row seat to all our projects where you’ll be the first to know and see exclusive photos updates, project details, our favorite recipes, and more!
Why The Family Lounge
First of all, the list of projects we have planned for our home deserves it’s very own blog post. Even with a wish list a mile long, choosing this next project felt like an easy decision. In 2021 we completed many labor intensive DIY home projects including the mudroom, the spring Better Homes and Gardens One Room Challenge garage project, followed by the fall BHG ORC powder bath, and most recently, my beloved parlor.
Overall, yes, our entire family benefits from all the mentioned projects — but let’s face it, our kids don’t really care about the new wallpaper, the double peg wall in the mudroom (they still toss their backpacks on the floor, despite having 18 peg options), or the newly built DIY fireplace the same way that Jeff and I do.
That being said, this next DIY home project goes out to THEM! They have been the best cheerleaders, supporters and so very patient with us while living through various construction zones this past year — they absolutely deserve it! We can’t wait to build a room that is primarily focused on them, with their interests in mind, and a space for the entire family to have fun together.
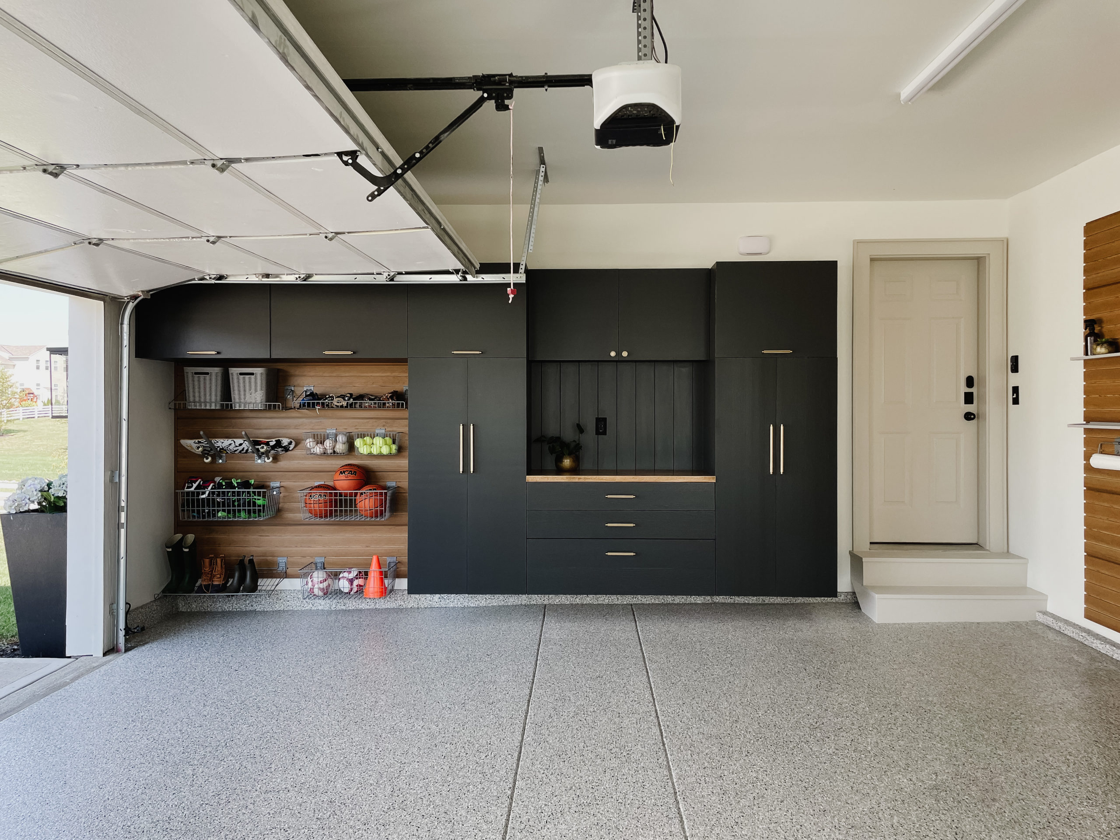
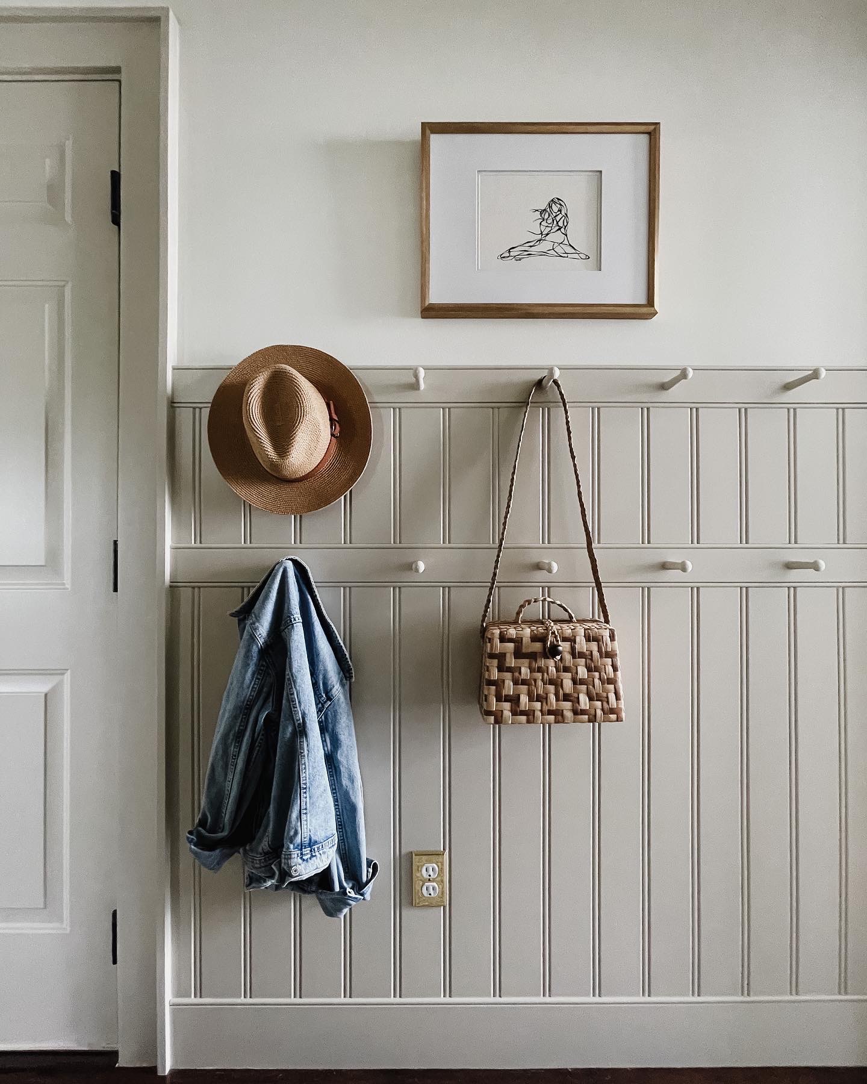
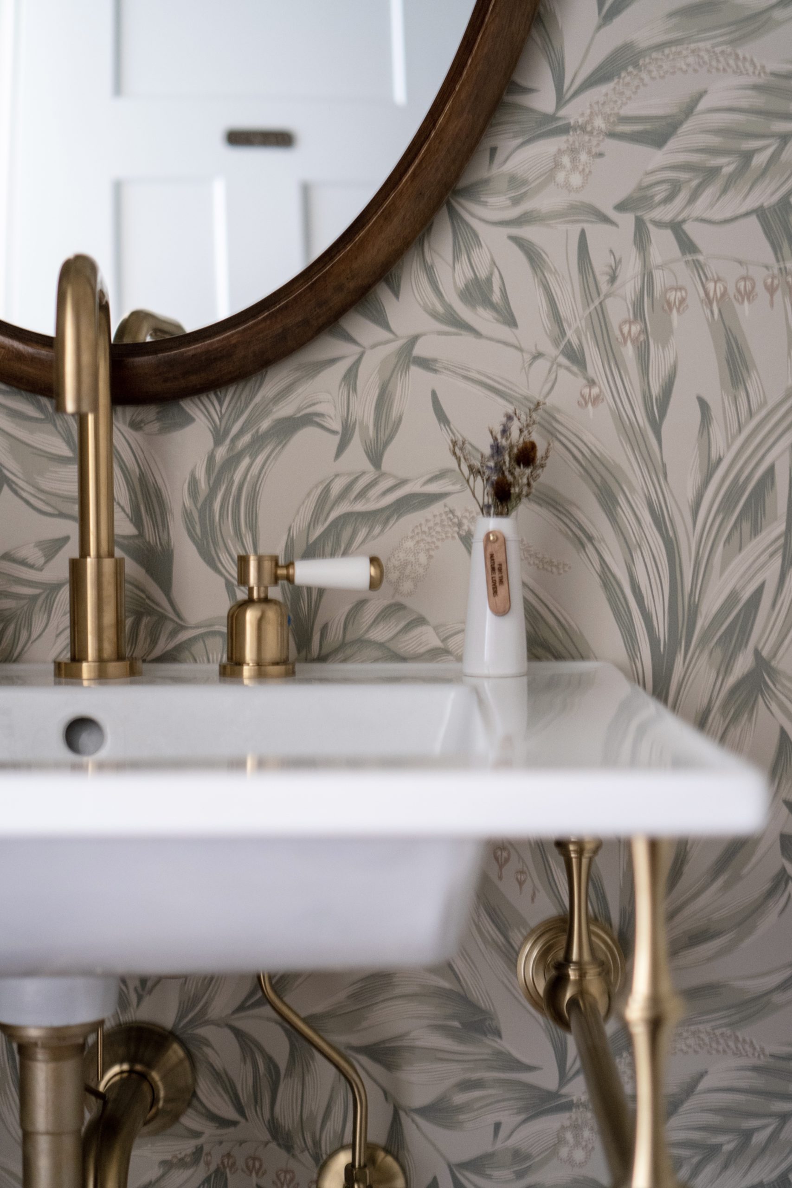
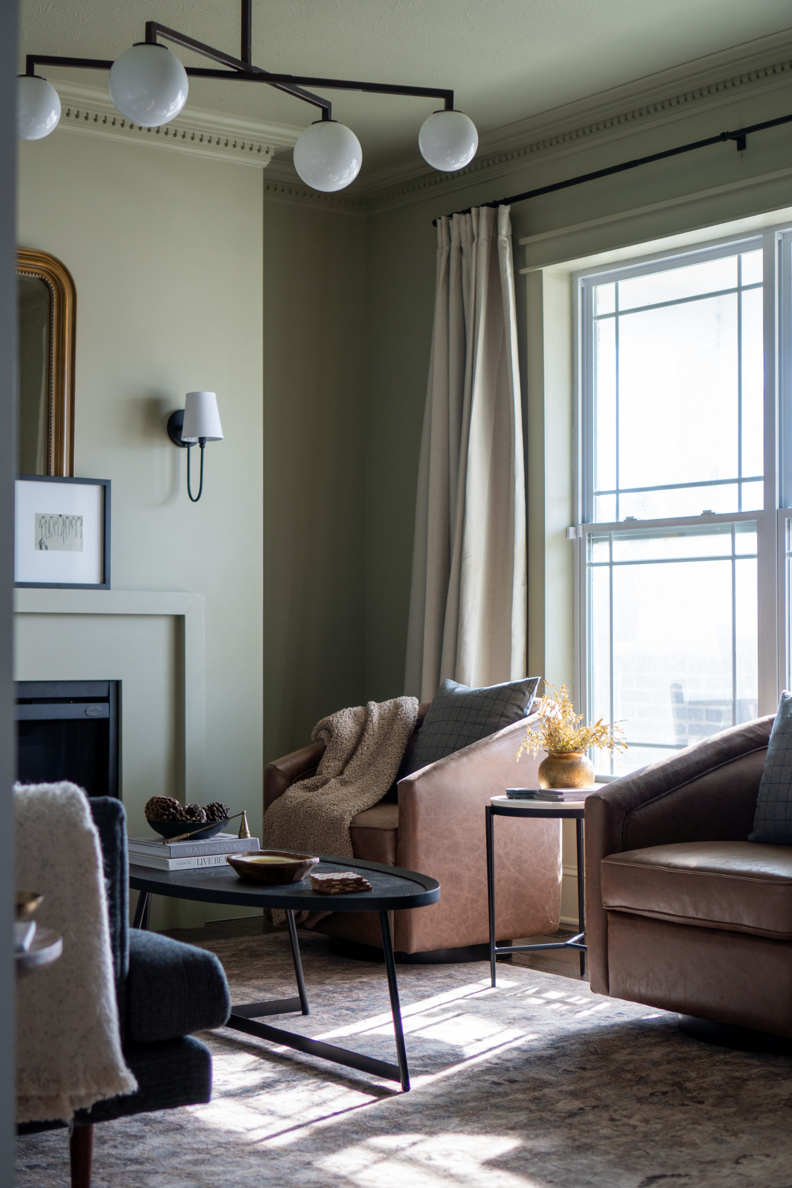
RIP Playroom AKA Bonus Room
I don’t share this space often, because let’s face it, it typically looks like an actual tornado went through it (see below, and yes this is the real state of the room, and I honestly don’t think I could even stage it this messy if I tried). It has served us well over the past 7 years, and it’s definitely time for an age appropriate upgrade!
The playroom is located upstairs, at the end of the long hallway, directly across from the kid’s bathroom. This room wasn’t offered on the original house plans, but I just couldn’t imagine letting all the space above the garage go to waste, and insisted on adding this space to the floorplan. I love that it has a few steps leading down into it, and as you can see, loads of natural light too!
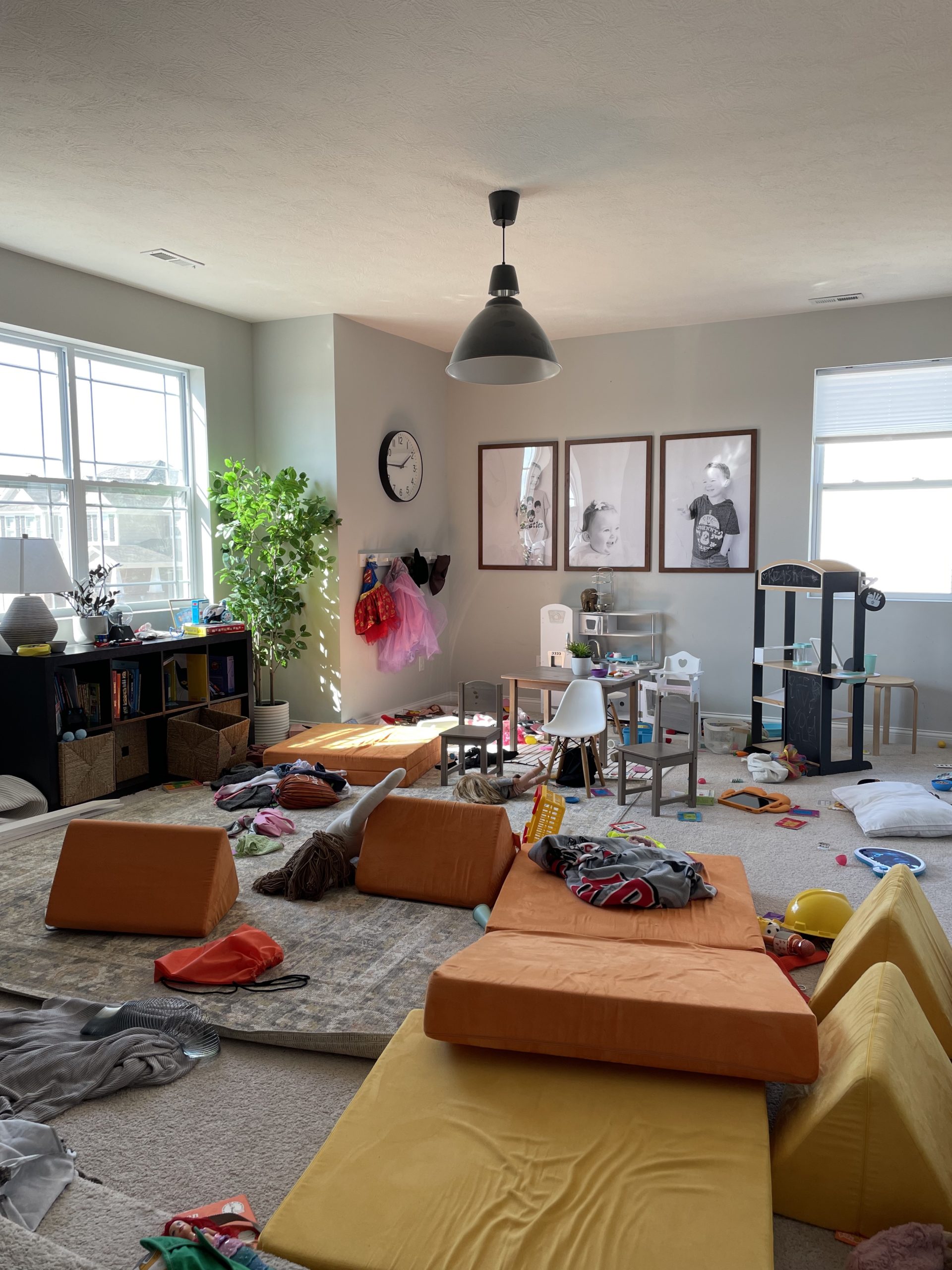
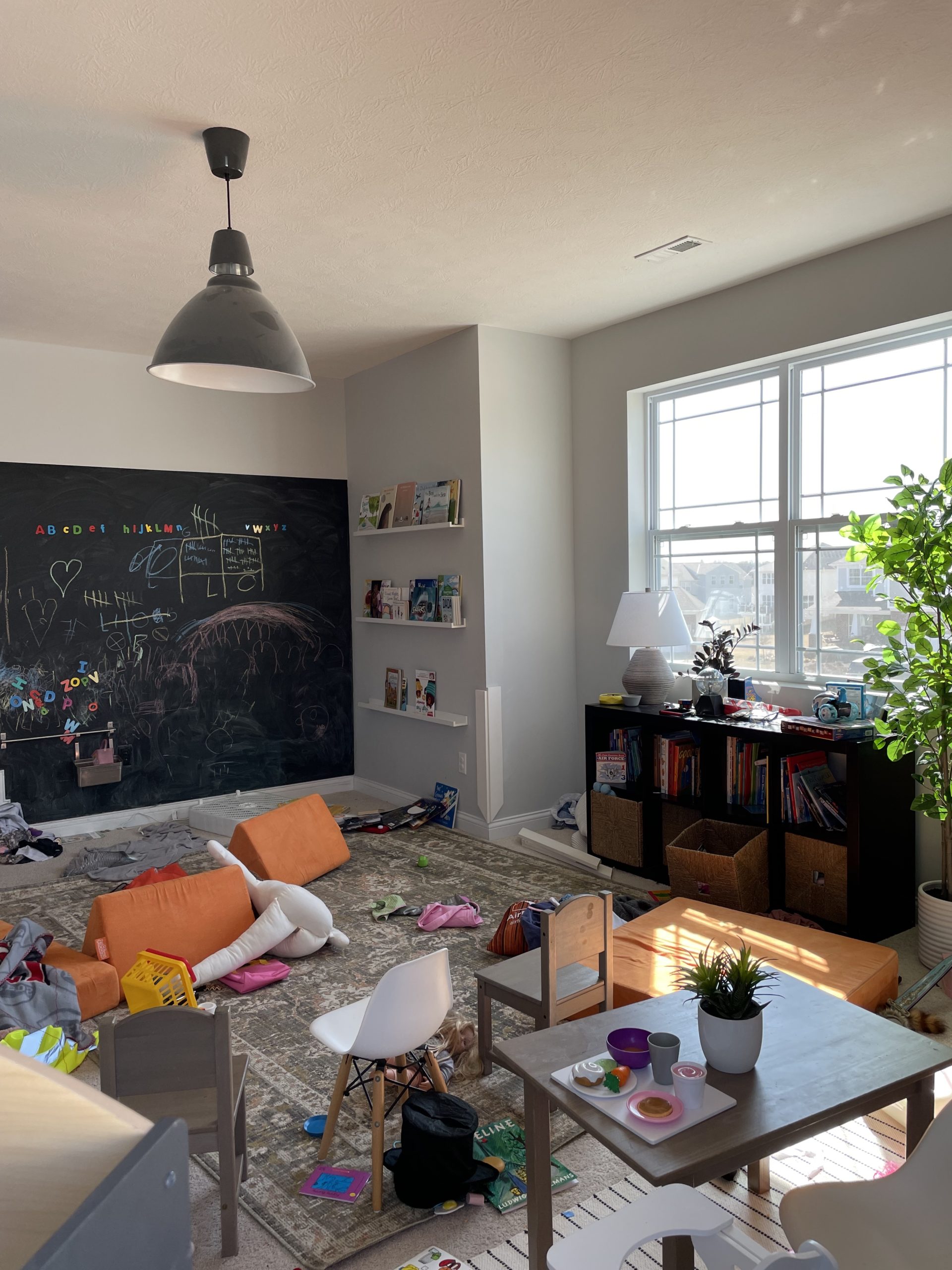
Oy. I can’t believe I just shared these shots with you!? Regardless of the constant mess, it really has been the perfect rumpus room for the toddler years.
The Old Playroom
As you can see in the images above, this room has been an absolute nightmare to keep clean, and purging alone will work wonders! Not to worry, we aren’t getting rid of everything in here, I’m not a total monster Mom, in fact, the new plans include amazing storage solutions for their legos, craft supplies, games, hundreds of books, kinetic sand, and more! The new plans for this space are meant to encourage creativity and play, in a calm and clutter free environment.
Oh, and because there’s just no way I could leave you with that monstrous mess of an image in your mind, here are a few sweet photos of much tidier times spent in this space.
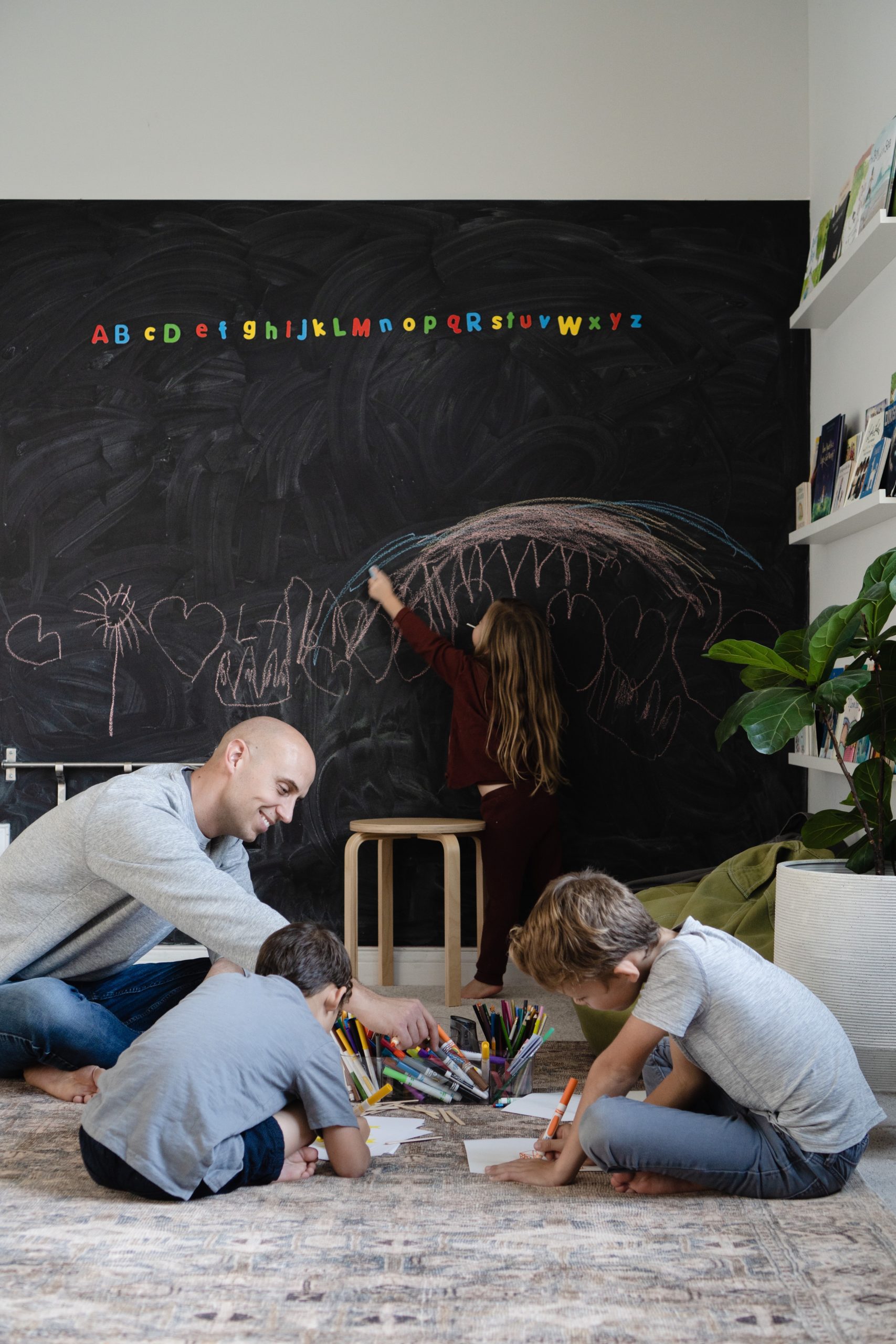
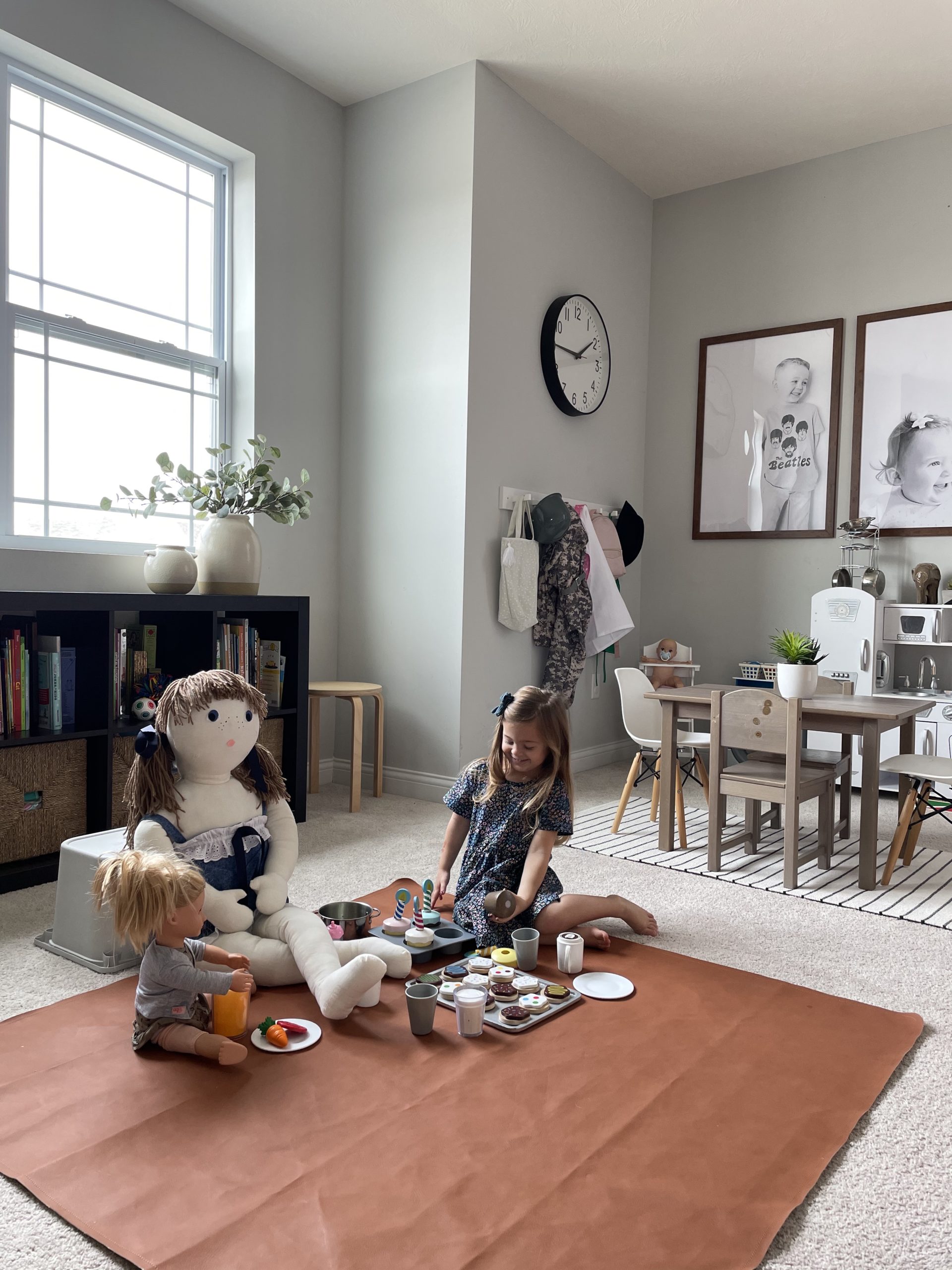
The Bonus Room Ideas
We hope to create a room that is cozy, multifunctional, relaxing, fun, and inspiring for the entire family. It will include the following plans: A custom built in window seat with drawers and wall sconces. A table and chairs for games, homework, crafts, puzzles, etc. The piano and guitar for a music corner. A wicked cool media wall that will appear as a gallery wall full of family photos and kids art (but with a Frame TV disguised within). Lastly, my second favorite feature of the room (window seat is number one) the built in library wall, complete with a built in desk and the custom library ladder of my dreams! EEEP! Pinch me.
This project will happen in phases, as we plan to build everything ourselves. That being said, because home renovation isn’t our full time job (maybe someday!?), we’ll also still be juggling kids’ activities, our jobs, family, summer and everything in between. So if you’re looking for that TV timeline, snap of a finger before and after…I assure you, this ain’t it! We will be sharing in real time, with real struggles, delays, and normal life happenings.
Phase 1: The Window Seat
Ever since building this house in 2015, there’s been one specific project that we’ve dreamt about doing from the moment we walked through it. There’s an 8.5ft x 2.5ft bump out with a window that is just begging to be a beautiful, giant window seat.
A few years ago, we actually shared our original graph paper sketch plans of our dream window seat, but unfortunately it kept getting pushed back as we prioritized other projects. So the window seat will be the first project we tackle, which starts next week! Did you happen to catch my stories about the fabric choices for the custom cushion we are having made with Cushion Pros? We have a few more options coming, so keep your eyes and ears out for me begging you to vote in my IG story polls soon, ha!
The Window Seat Inspo
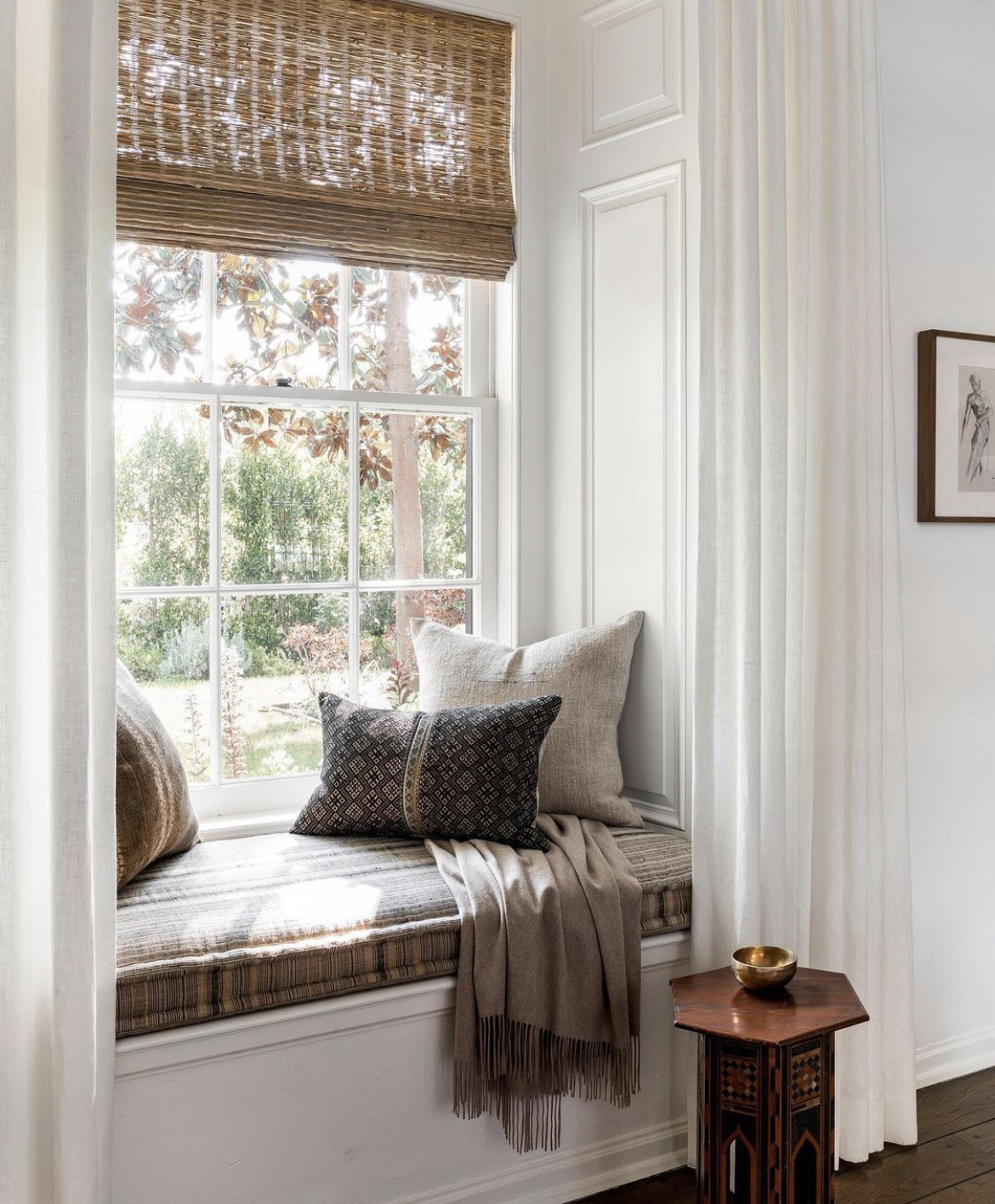
I’ve had the above inspo photo saved as a screenshot since 2019, and since then, I’ve become a huge fan of Katie’s work! She can do no wrong in my design eyes, and honestly think I’ve saved every single one of her IG posts since discovering her. Our window seat will be about three times as big, plus 3-4 large built in drawers below the seat, and sconces on each side.
To see more bonus room ideas I’ve saved over time, you can follow along at my Pinterest page, where I have a Family Lounge Board!
Final Thoughts
There are so many more details to discuss like, lighting, furnishings, new flooring, structural details we are adding and more. Until then, you now have a pretty good idea on what we’ll be up to at MJD for the next few months. We really hope you’ll follow along with us!
Lastly, I leave you with one very important question…what color should we paint the library wall built in?! The majority of the room will be my go-to creamy white, but I’m leaning towards a warm, cozy and moody color for the built in! Could you please do me a solid, and drop your color recommendations or bonus room ideas down in the comments below? Thanks, friends!

You know I’m a sucker for a moody blue or green…..but oh wow I love that iron black color too! I am never sure of how that will look against something so light so we never do it, but that picture has me changing my mind!
We definitely thought about Iron Ore (that’s what we used in the garage built-in) but I’m thinking a tad darker, or even a deep green/black!
I think I’m hooked on BM Cromwell Grey or Urbane Bronze at the moment…but I need to get some samples up!
window seat & library ladder!!!! ahhhhhhh – cannot wait to see how it all plays out!
Thank you, Lynn!! Picture a rich walnut stained ladder with antique brass hardware on it! I’m drooling just thinking about it, ha!
Thanks Lynn! We are so excited to see progress so soon!
The email was a success! As for colors….I like the color use you used at the top of your email actually. Was is it a hint?! ; )
Ha! It happens to be my favorite color, if you’re talking about the dark green! Also a top contender! Thanks so much for reading, and for the input! I appreciate it more than you know, Jenny!
So funny you say that! It’s a part of the “brand colors” I picked when making my website, which is a FAVE…and now the two colors I’ve narrowed down to are VERY similar, Ha!
How about a DARK wall! Stoffer Design uses a really dark green that I love!
Yes!! I definitely want it to be dark!
Oh my gosh, I wonder if it’s the one I’m in love with now! I came across a color yesterday that I’m LOVING! BM Cromwell Grey! Now I have to go hunting and see if it’s the same one you’re talking about. Also, I love Stoffer Designs!
Nice work my love!! I can’t wait to start making saw dust with you again!
You’re THE best! xx
I really look forward to following along! Since you’re thinking of a walnut ladder with brass, your favorite dark green will be a great choice behind it.
Thank you so much Jennifer! I just came across BM Cromwell Grey (dark muted green/grey), and cant stop thinking about it! I need to see a sample on the wall!
It will be amazing! Hmmm I’ll think on the color!
These plans look like the perfect blend of beautiful and functional! Everything you touch is just stunning
Riley!! Thank you so much friend! I’m so excited to get this project moving along!!
This sounds like such an exciting project in a room that’s going to serve so many purposes! You’ve listed some of my dream projects (window seat, built in bookcase, library ladder, etc) so I’m super amped to live vicariously through you! As for the colour, I can envision a DEEP green being such a statement against the rest of the cream walls. Ahh it’s going to be amazing Jessica! Can’t wait to watch it all unfold in real time 🙂
Girl! We are so on the same page of the dream projects — all on my list too! I’m so excited to get this moving ASAP! : ) Thanks so much for your kind support always, Arthty! xo
What an amazing project!! Can’t wait!! I love Urbane Bronze for a dark green/gray. ?
Beautifully written post, Jessica!
Hi Heidi! Okay so Urbane Bronze is my number one right now, BUT I just came across Cromwell Grey yesterday and can’t stop thinking about that too! I need to see them side by side, ASAP! 🙂
Oh my word! This is going to be amazing!!! I can’t wait to see it all come to life! I’m loving the idea of a dark, moody built in! I am a big fan of dark green so I think that’s my vote! Thanks for sharing, Jessica!
Thank you, Madeline! I think I found the color yesterday, and I’m dying to get a sample of it!!
This is going to turn out so great! I don’t know about everybody else, but I love seeing the “during and decision” phase. Also, that giant doll! My grandmother made me one just like that when I was little!
I love seeing that phase too! So I’m right there with ya! And my Grandma made Katherine that doll too! That’s so neat! Must be a popular sewing plan 🙂 Thanks so much for sharing in the excitement of our project, and for being here. I’m ready to go full force on it and start seeing some visual progress!
So exciting! My favorite is always blue in any shade. I can’t wait to see what you choose! Also, thanks for showing a real life lived in playroom. It’s meant to be used and so nice to see someone else’s playroom not in a picture perfect state sometimes 🙂
I’m finally getting some paint samples together and getting so excited about this space! And I appreciate your sweet comment about the lived in playroom…it most certainly looked like this the majority of the time, and this room served us well!
[…] Don’t worry, I’ve already done the work for you! I’ve rounded up some of the cutest alternative Easter 2022 gift baskets below! Some we already have and love, and some I’d still like to have, especially for our Family Lounge Project! […]
U daBomb